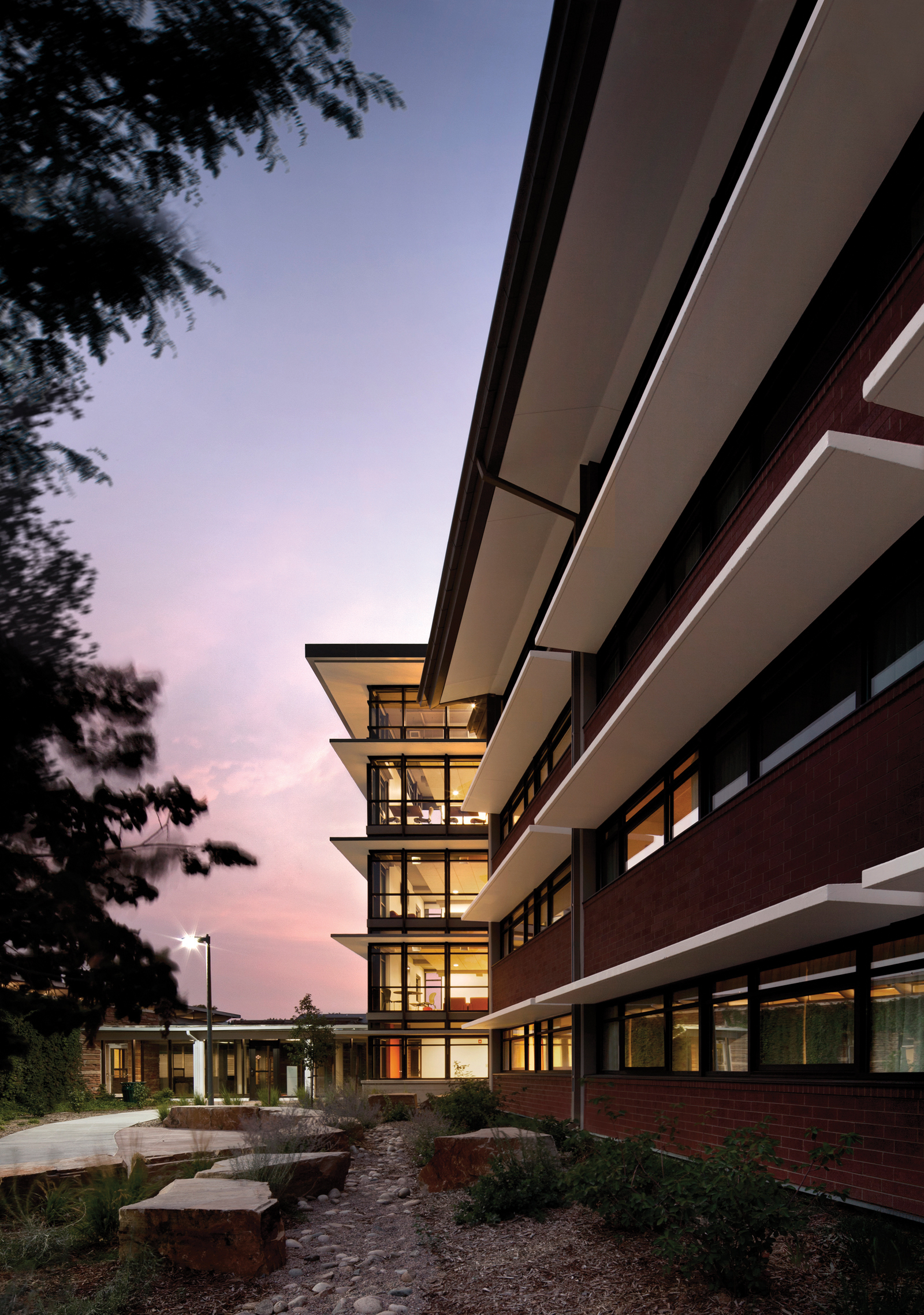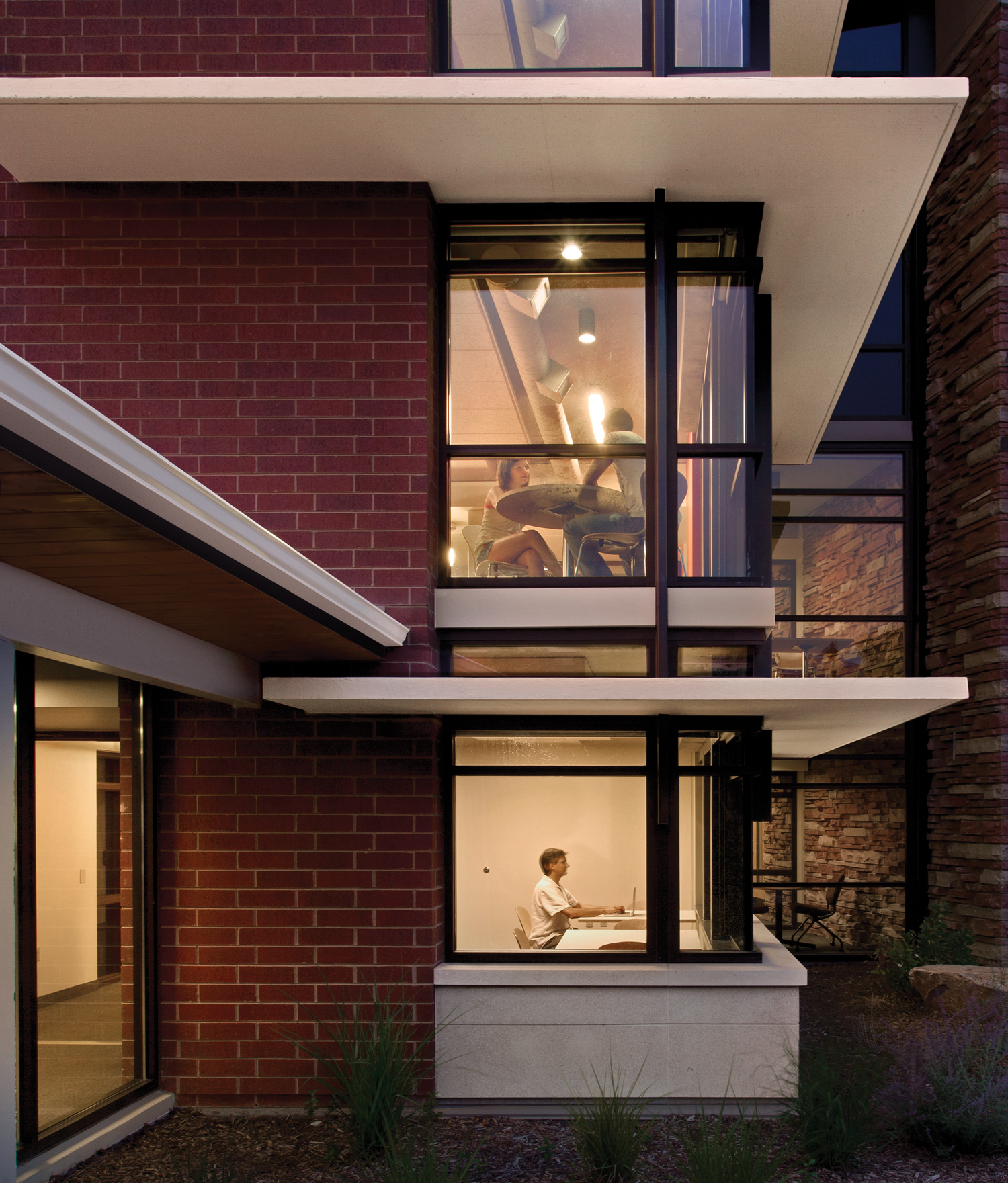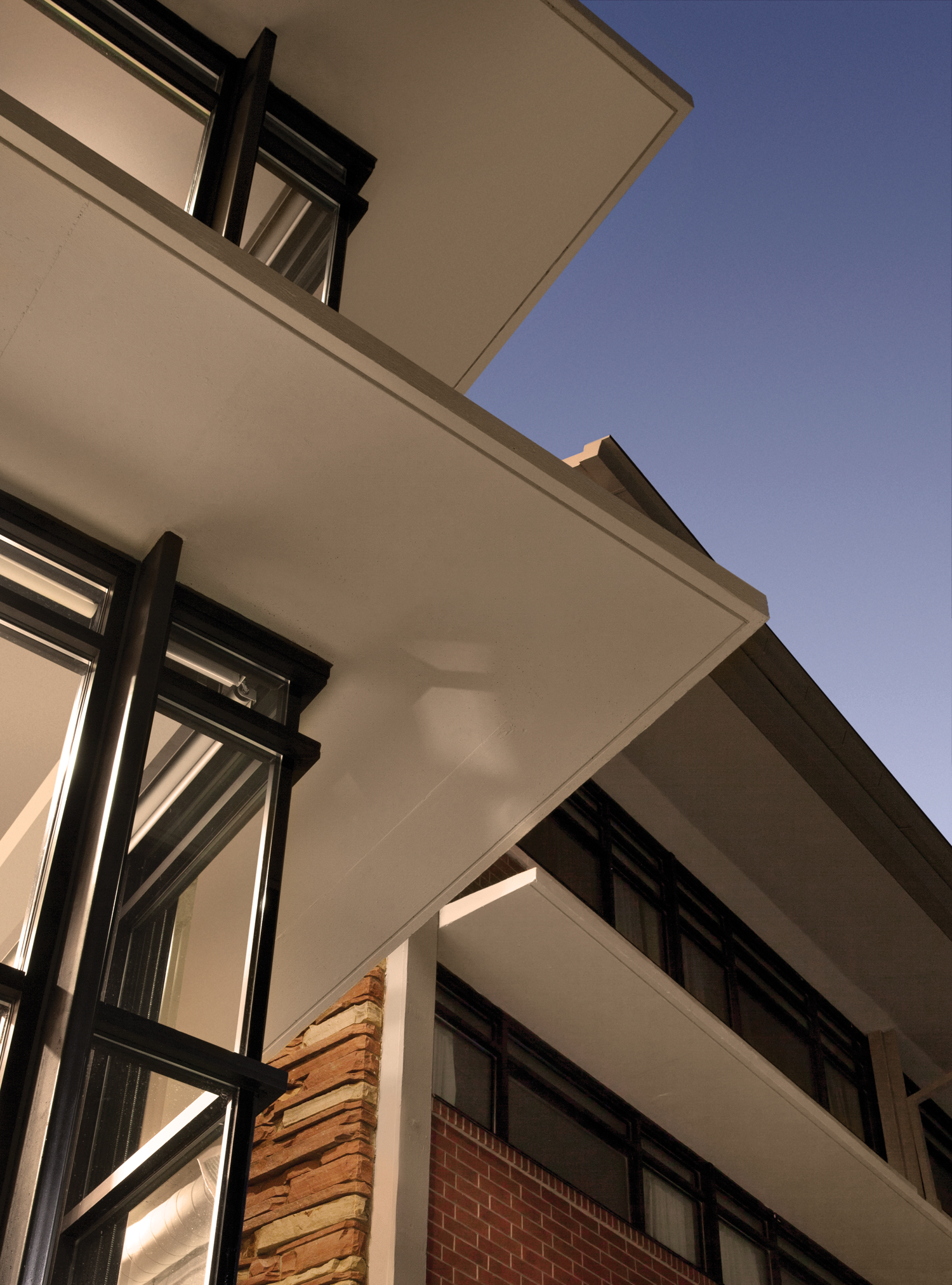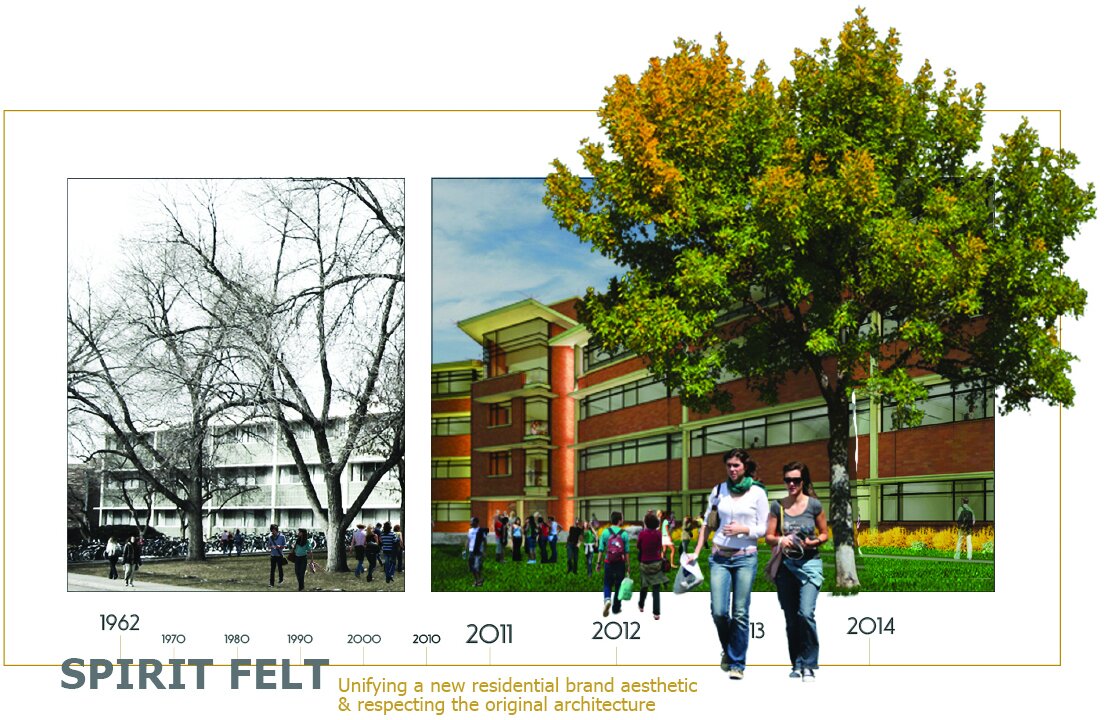PARMELEE HALL
Colorado State University, Fort Collins, Colorado
SCOPE: 41,550sf residential space addition, 4th floor expansion and revitalized exterior wall assembly and glazing
CLIENT: Colorado State University
+ ADAPTIVE RE-USE AND REVITALIZATION
+ HIGHER EDUCATION
GOALS ACHIEVED: light filled, welcoming, hospitable spaces, new glazing to improve energy efficiency, knuckles between student bed wings activate the in-between spaces and act as lanterns for the campus, project served as a catalyst in developing CSU’s housing and dining aesthetic and brand, expanded housing capacity by adding beds on the 4th floor
BEFORE RENOVATION/ADDITION: brutalist, post WWII structures, closed off and dark
BEFORE
BEFORE






