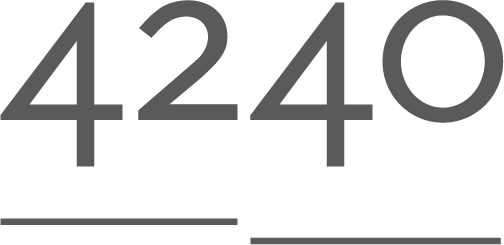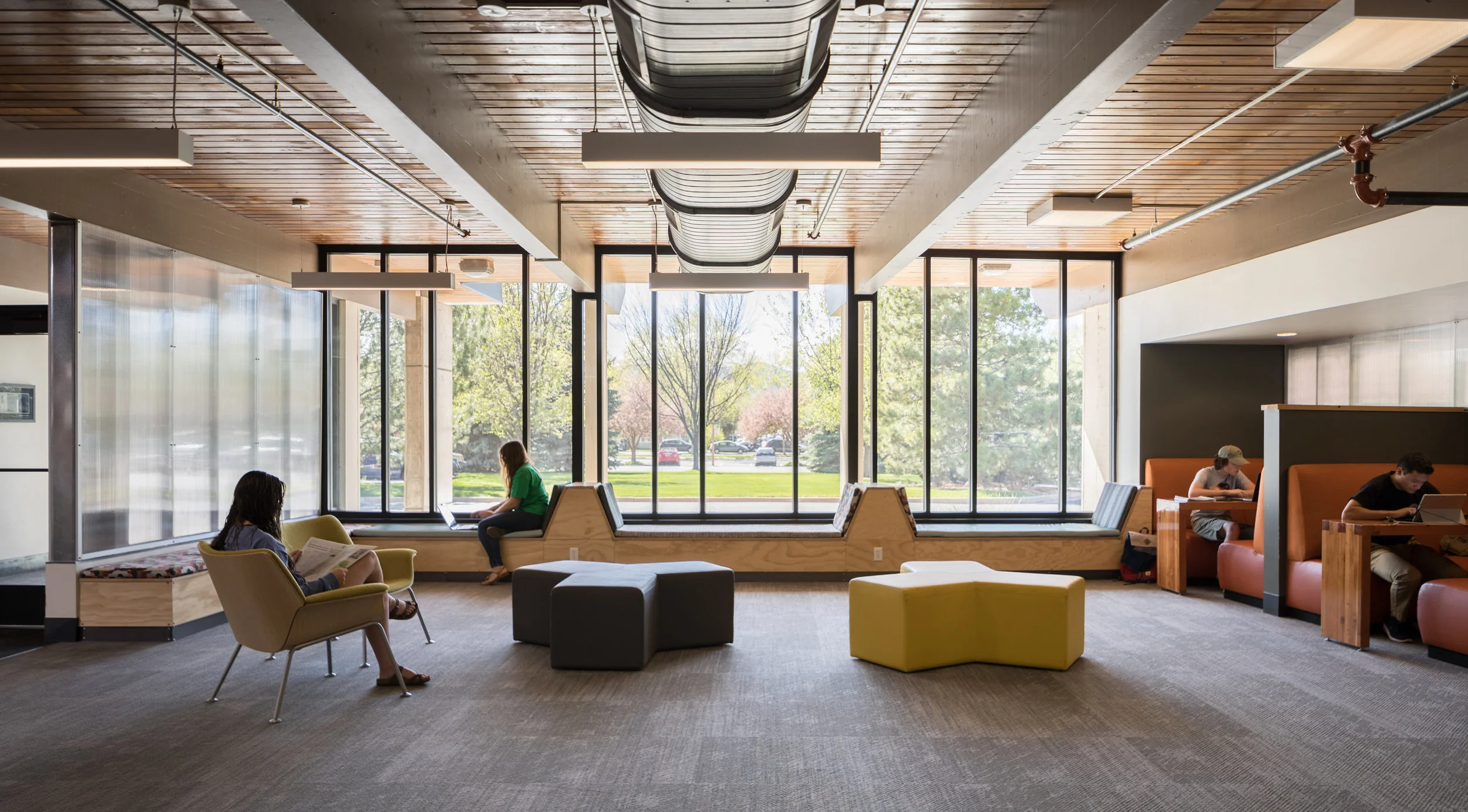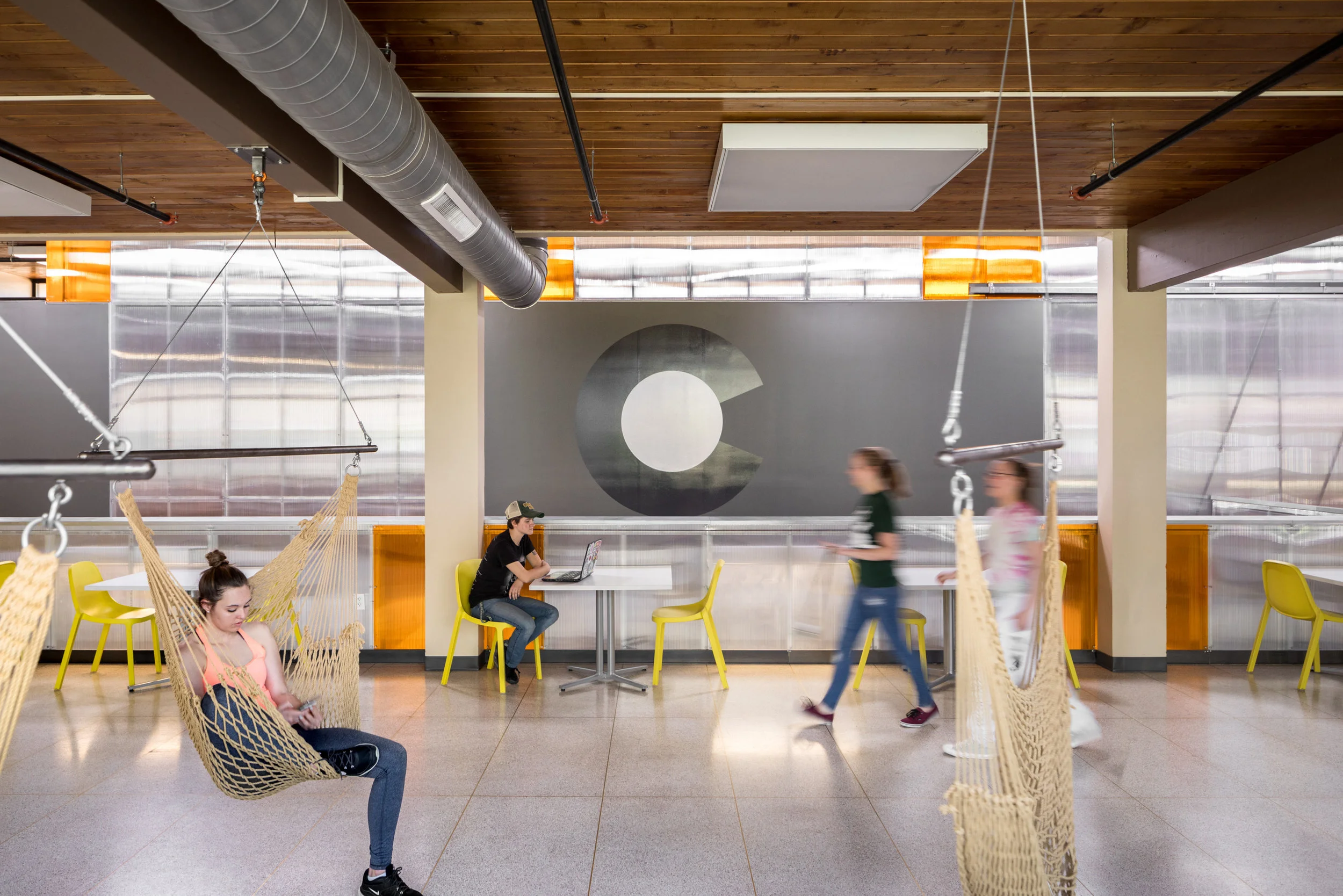INGERSOLL LOUNGE
Colorado State University, Fort Collins, Colorado
SCOPE: 27,600sf student lounge
CLIENT: Colorado State University
+ ADAPTIVE RE-USE AND REVITALIZATION
+ HIGHER EDUCATION
GOALS ACHIEVED: design encourages spontaneous interaction along circulation/activity spine, improved day lighting, better access to lower level
BEFORE RENOVATION: uninviting lounges and basement, lacking flow, activity and energy
BEFORE
BEFORE




